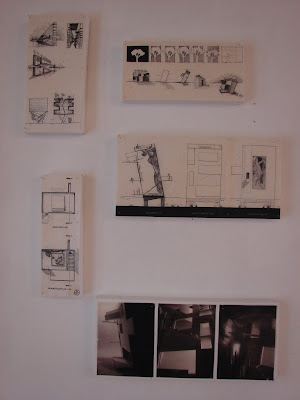DESIGN TYPE: Architecture
BUILDING TYPE: Japanese Tea House
PROJECT DETAILS: Design Studio 2A 2007
PROJECT LOCATION: Fictional location, in the middle of a lake
PROJECT TUTOR: Krystina Kaza
BRIEF: Design a Japanese Tea House that contains an entire programme with in a 8x12x5m box. The entire dimensions and faces of the box must be used to create an internal space that concentrates on using movement, space, light and shadow, but is open to interpretation
FINAL PROJECT GRADE: A+
This project looked at the basic form of a tree (Trunk, Branches, foliage) to derive an arrangement of forms and patterns that are translated on to the exterior of the building. These forms cut the facade into moving components which slide, rotate, shift, swivel and flap, and open the building up to create the path that is explored by climbing inside and outside of the structure from the ground floor to the roof top.
The idea of "refraction" and "opposites" was employed as the secondary component to the design, this can be appreciated in the fact that what would usually happen on the inside of a tea ceremony would happen on the out side and vice-versa. The slight lean of the structure is designed so because the opposite of the buildings point of refraction in the water is at an angle.






No comments:
Post a Comment